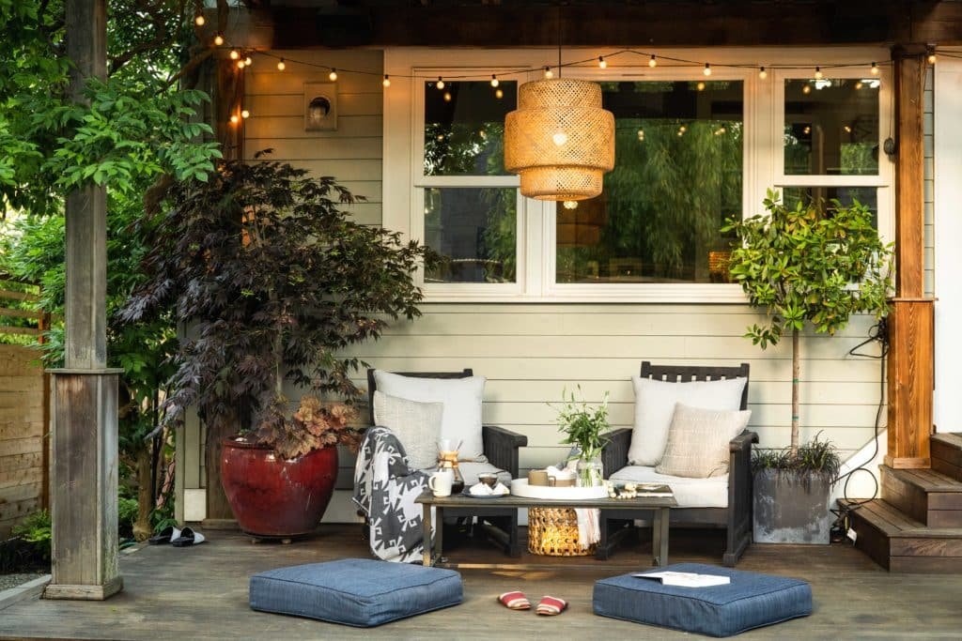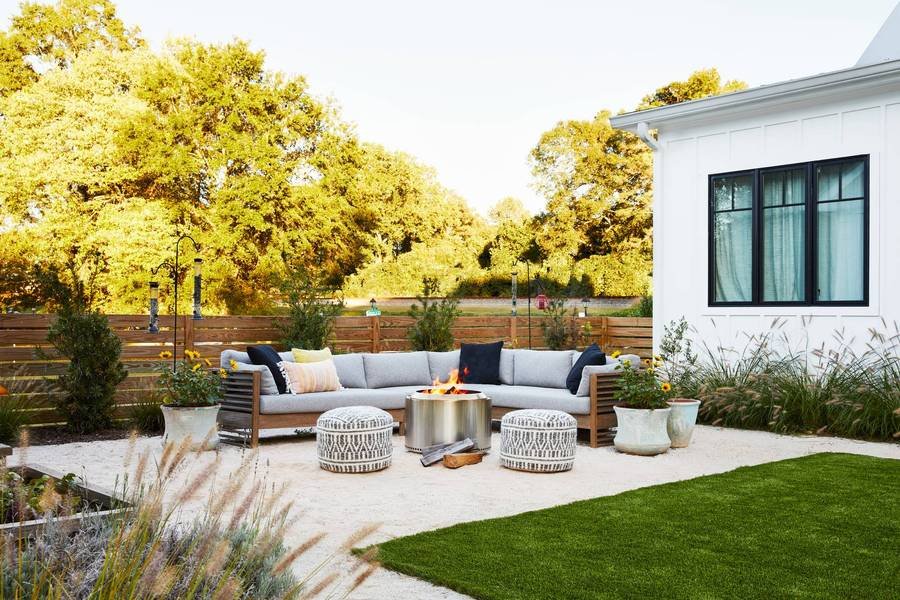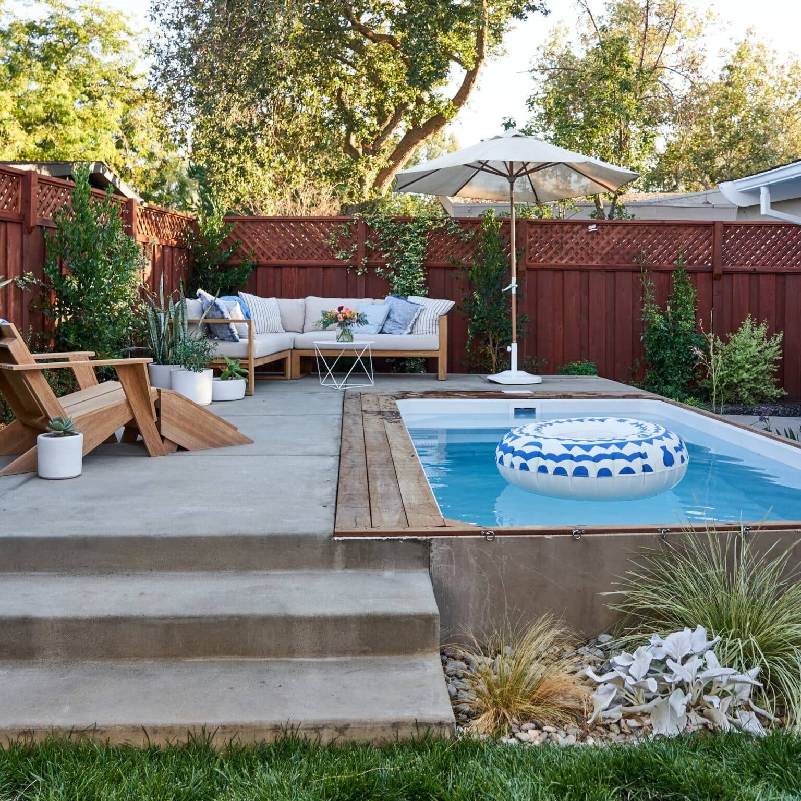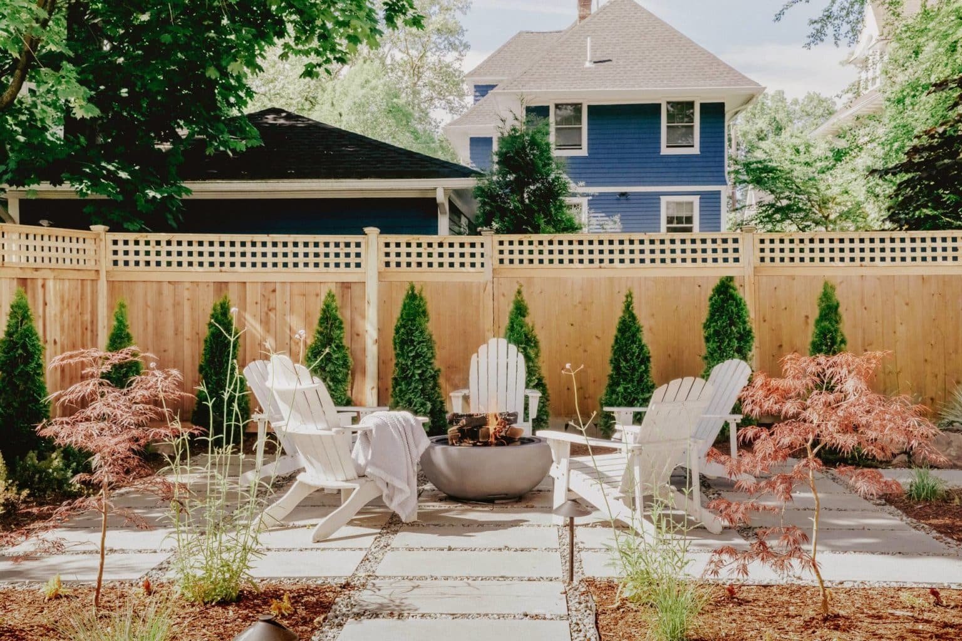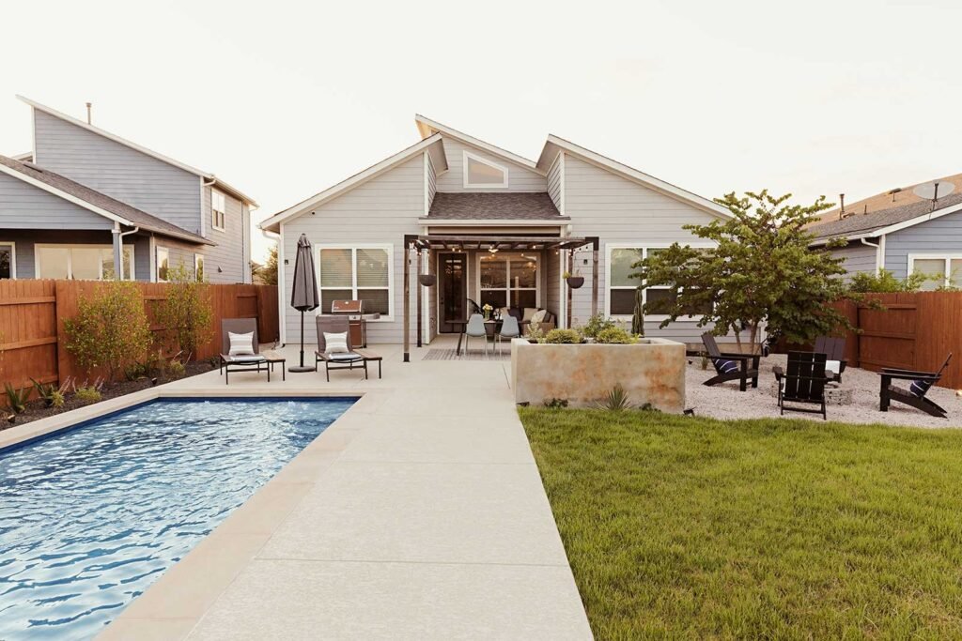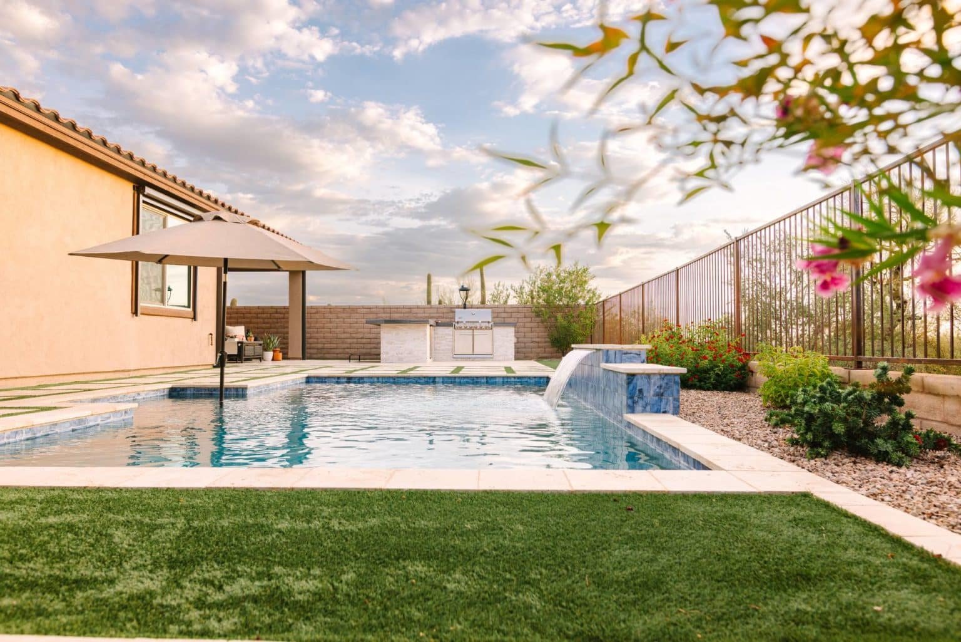
Bobby and Edith at home in the redesigned yard of their Seattle bunga.
The Yard
Edith and Bobby cherished their time in the backyard of their 1926 Seattle bungalow.
As an enthusiastic gardener, Edith maintained a remarkable collection of vegetables, herbs, and fruit trees. The couple loved relaxing on their deck, which boasted a wrap-around staircase and a spacious wooden pergola. Above, a majestic wisteria and a century-old grapevine intertwined through the pergola beams.

A large lawn covered the center of the yard—a favorite sunny spot for their dog, Niki. While there was a lot to appreciate, the space was in need of a significant upgrade.

The existing yard was overrun with grass and clutter, lacking any real organization.
“Our yard was just an inherited mishmash,” Edith explained. “Everything was outdated and falling apart.” The fence was in need of replacement, and the layout was scattered, leaving many areas unused. Although the old vines were venerable, they had become overgrown and were disrupting the flow of the space.
The Vision
Fans of modern design, Edith and Bobby envisioned clean lines complemented by lush plantings in a palette of soft colors—white, lavender, chartreuse, maroon, and plenty of green.
They also aimed to bring order to their space with a logical, functional, and visually appealing layout. A key requirement was reducing maintenance (no more fence repairs!). Above all, they wanted their yard to be calm and inviting, offering more privacy from neighbors and various small areas for them and their friends to enjoy. Their ideal space would be “neat but comfortable,” as they described it.
In Seattle, comfort includes a bit of sunshine. While increasing privacy was essential, maintaining sun exposure was equally important. Edith’s vegetables and herbs had to stay, although they could be relocated, as could the smaller fruit trees (fig, persimmon, dwarf peach). Adequate sunlight was crucial for keeping her crops thriving.
Edith and Bobby had a clear vision but needed help integrating it into a cohesive design. “The challenge for us was blending the 1926 cottage style of our house with new aesthetics,” she explained.
To address this challenge and bring their vision to life, they reached out to LawnZ.

The new design imposed an orderly layout and modern feel using open, straight edges.
The Design
From the moment they saw the design, Edith and Bobby felt they were on the right path. “We received the design and immediately thought, ‘Oh, we like this!’” she laughed.
It’s easy to understand their excitement. The new design featured a clear layout with straight lines and open edges, reflecting the modern style they desired. The central lawn was downsized but still available for the dog, with a lounge area featuring a fire pit to the north and a dining space to the south, shaded by a sleek dark gray fiberglass pergola.

Edith’s vegetable garden was moved to the back fence to create space for a new lounge area.
To enhance the sense of tranquility, a prefab fountain was installed near the lounge, and small canopy trees were planted around the seating to provide privacy. The relocated edible garden remained in a sunny spot, ensuring it continued to thrive.
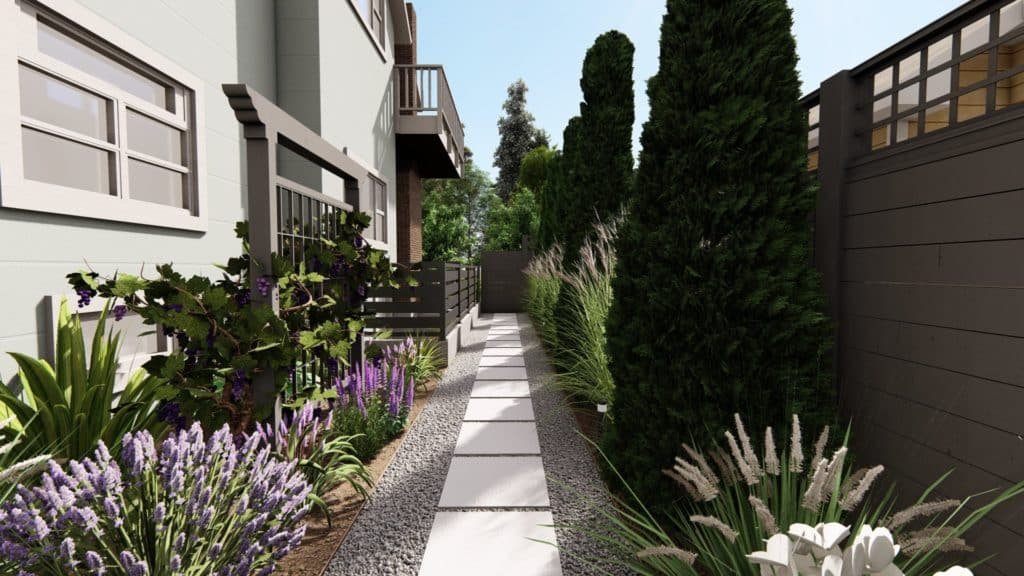
The side yard now boasts lush plantings and a new fence. Italian cypresses were replaced with Japanese maples to achieve a lighter, more expansive canopy.
On the southern side yard, where privacy was most needed, an alternating arrangement of Japanese maples and tall ornamental grasses created a rhythmic, dense barrier that fit well within the narrow space.

Simple, elegant, and comfortable, the design maintains a minimalistic approach while ensuring an inviting atmosphere.
Behind this, a new fence extended across the entire backyard. Edith and Bobby desired a more contemporary fence style, and they achieved it: horizontal wood boards created a solid 6-foot barrier, topped with thinner parallel boards that functioned as a lattice for vines. These vines sporadically grew along the rear and side fence lines.
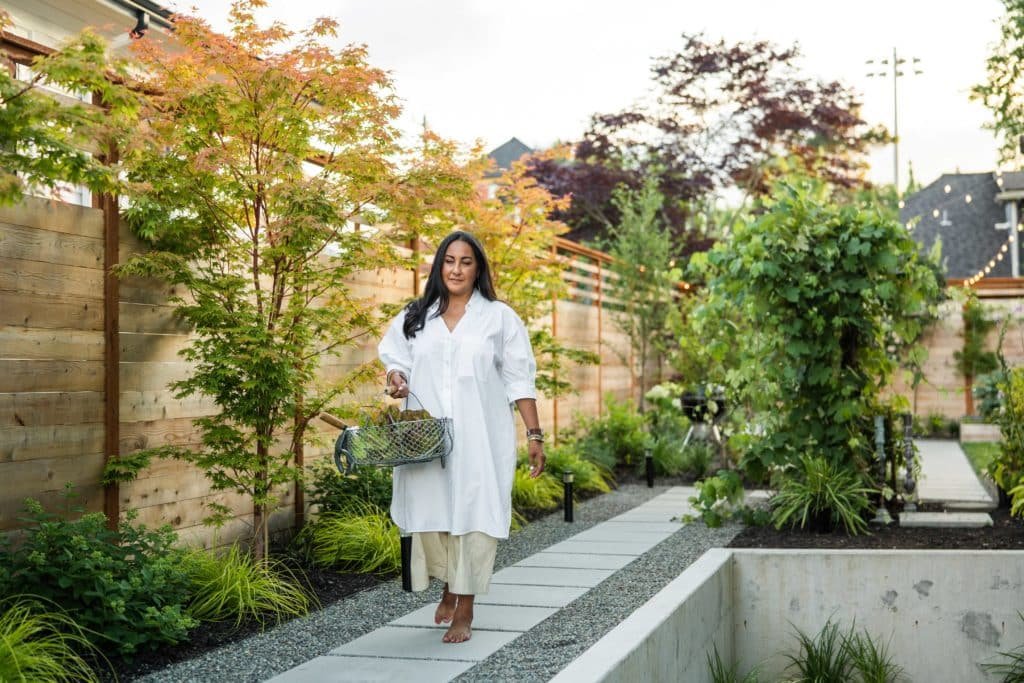
A sleek path of large pavers set in gravel establishes a modern tone, while lush, shaggy plantings add softness to the scene.
To enhance the modern aesthetic, oversized concrete “steppers” were chosen for the paths through each side yard and as a stylish paving option for the dining area. The lounge area featured gravel for ground cover, providing a rustic contrast to the more polished dining space.
Eager to see their vision come to life, Edith and Bobby swiftly moved into the installation phase.
The Installation
How did the transition from design to construction go? “It was a smooth process,” Edith said. “We had a great referral.” The installation moved along swiftly. Edith described the experience: “They came in, started the work, and before we knew it, it was done.”

Gravel-set pavers extend through the dining area, which is shaded by a mature maple tree.
A few changes occurred between the design phase and the final installation. Working in the fall, towards the end of the planting season, some of the plants specified in the design were sold out and needed to be substituted. This was easily resolved; Edith and Bobby collaborated with their contractor and a local nursery to replace the unavailable plants with similar species that thrive in Seattle’s climate and require minimal maintenance.

Deck furnishings strike a balance between style and relaxed comfort.
They also decided to replace the Italian cypress privacy trees from their design with coral bark Japanese maples. This decision was influenced by several factors.


Initially, they had asked their designer to replace a mature maple tree at the corner of their dining area with a pergola, but later decided to keep the maple and forgo the pergola. “The maple didn’t stand out as it does now when it was surrounded by clutter,” Bobby explained. In the new design, the maple indeed shines, casting dappled light across the dining area and providing a dramatic, colorful backdrop.


With the prominent maple remaining in place, it made sense to incorporate more compact Japanese maples in the southern side yard, creating a cohesive maple theme throughout the planting design. Positioned neatly along the fence, the canopies of the Japanese maples are more effective at blocking views of the neighbor’s house than the columnar cypresses would have been. Their delicate, airy canopies also contribute to a serene atmosphere, gently brushing against you as you enter the backyard, almost as if you were being welcomed into a spa.


The fire pit and water feature are still to be realized. While Edith and Bobby liked the concept, they are still searching for prefab options that perfectly match their taste. In the meantime, the design has been planned with designated spaces for each feature, ready to be incorporated when they find the right elements.

The seating area was designed with extra space to accommodate a future fire pit.
To offer multiple seating options, a rustic wooden bench is nestled among the planting along the fence line, and a patterned hammock hangs between two posts in an underused corner of the existing deck. These additions complement the new, more contemporary seating on the main section of the deck, enhancing the seating options throughout the lower yard.


As for the ancient vines, Edith and Bobby decided to keep them, though they gave them a trim to keep them neat and prevent any obstruction to circulation.
Overall, the finished result has been a huge hit, not just with Edith and Bobby but with their friends as well. “We receive so many compliments on our yard!” Edith said. “Our friends even volunteer our house for their parties,” she laughed.

The revamped dining area swiftly became the favorite spot for gatherings—both for Edith and Bobby and their friends.
Edith shares, “I appreciate the tidiness and the calmness. It’s not entirely minimalist, but it has a minimalist feel.”
When asked about his new yard, Bobby says, “I think it turned out really nicely. It’s very peaceful,” adding with a wink, “It’s yard Zen.”


Designing a Modern Yard for Style and Function
LawnZ’s award-winning online landscaping design services cater to clients across all fifty states in the U.S. Our process starts by understanding your space, aesthetic preferences, budget, and vision to ensure a smooth transition from design to build.
Our expert designers then craft a personalized vision for your yard, presented through 3D renderings, 2D plan drawings, and detailed plant and material lists. Your design will reflect the look, feel, and functionality you desire, all while staying within budget.
Once your design is finalized, we’ll connect you with a local contractor from our Pro Network of vetted professional landscapers to bring your new design to life.
Ready to enhance your curb appeal or transform your backyard with a professional design and remodel? Create your design profile or explore our design packages today!

